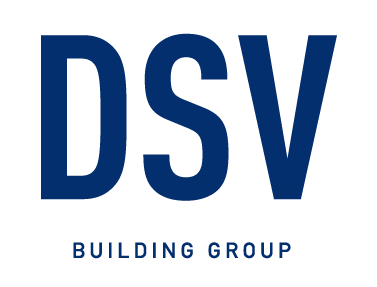- Register
-
840 St. Clair ave. West
Toronto, ON M6C 1C1 416 546 2739
[email protected] - Residence
- Neighbourhood
- Amenities
- Floor Plans
- First Time Buyers
- Team
840 St. Clair ave. West
Toronto, ON M6C 1C1
416 546 2739
[email protected]



